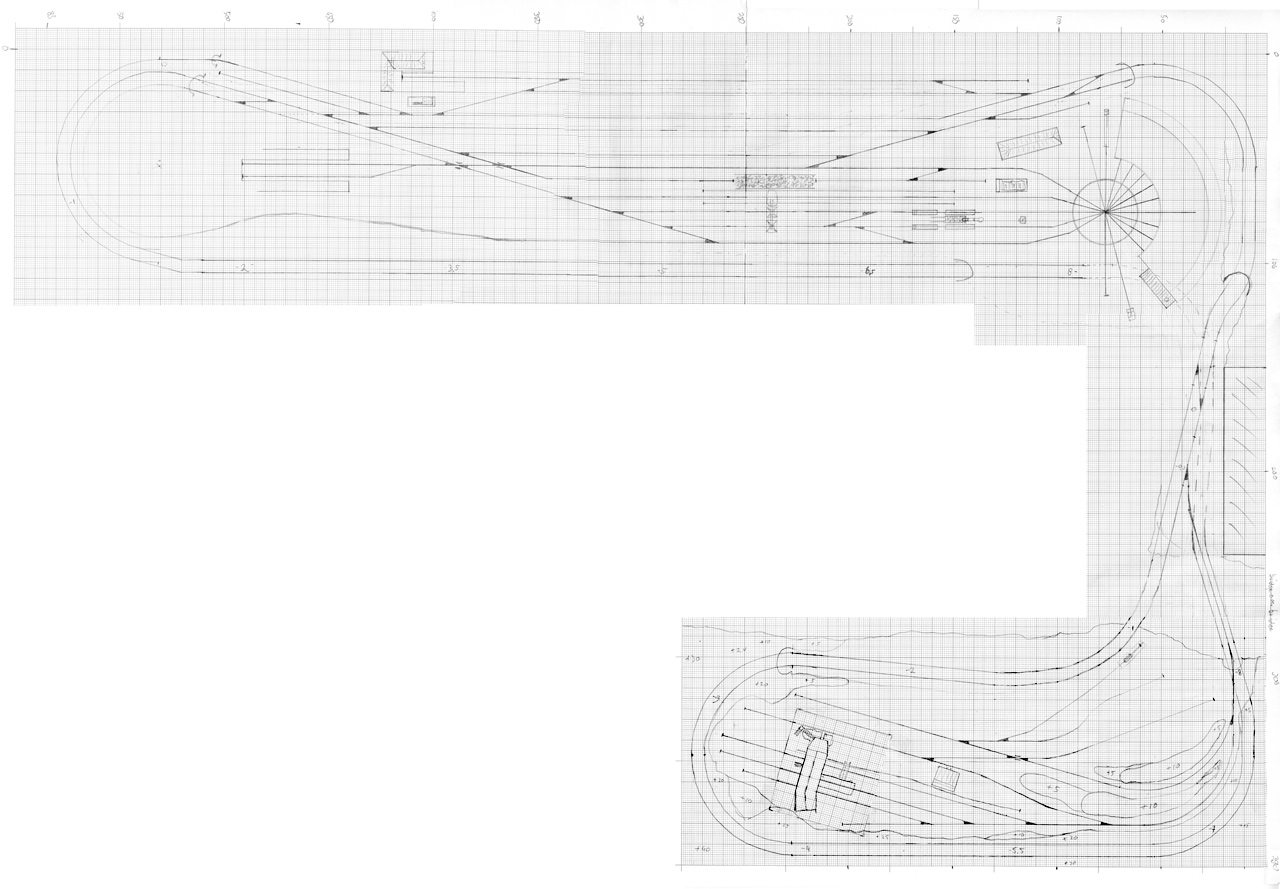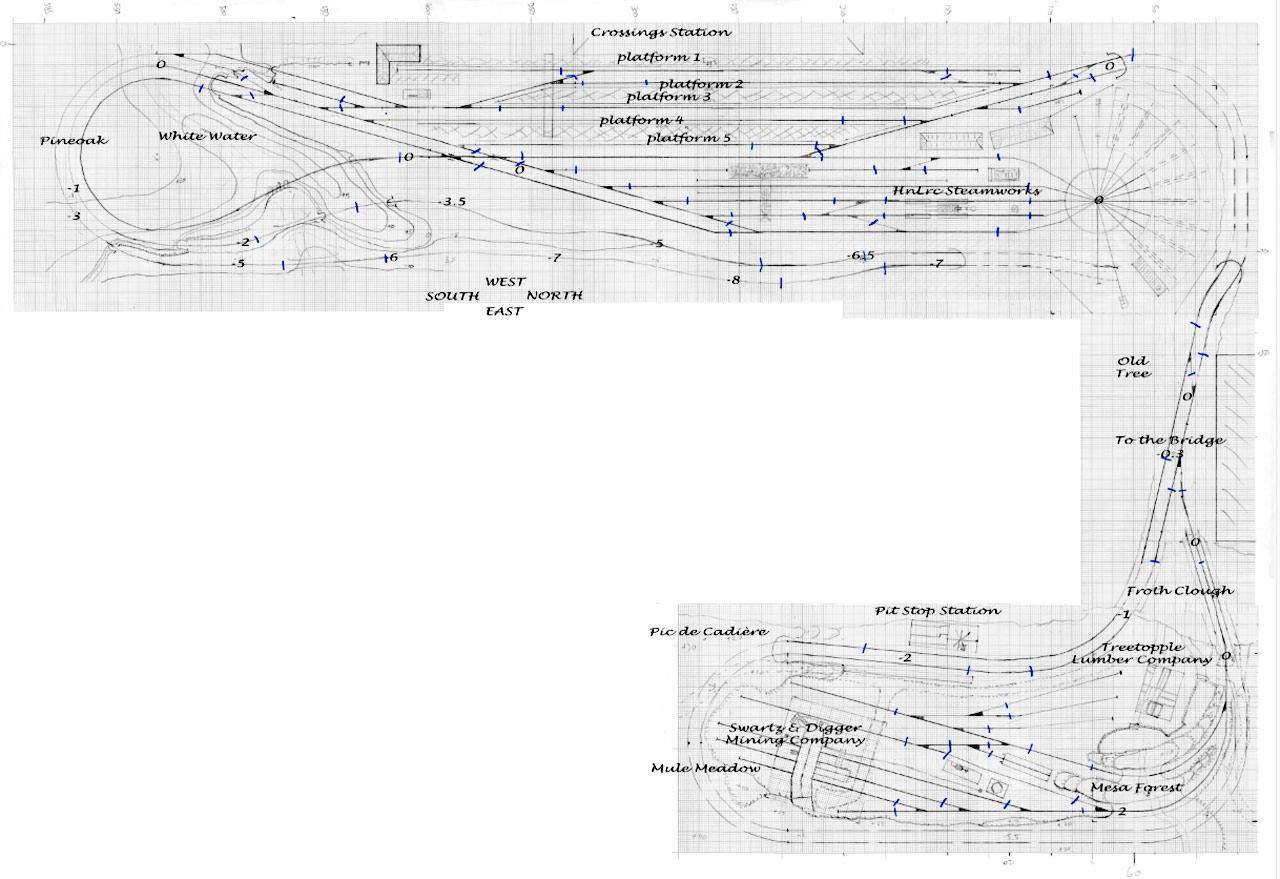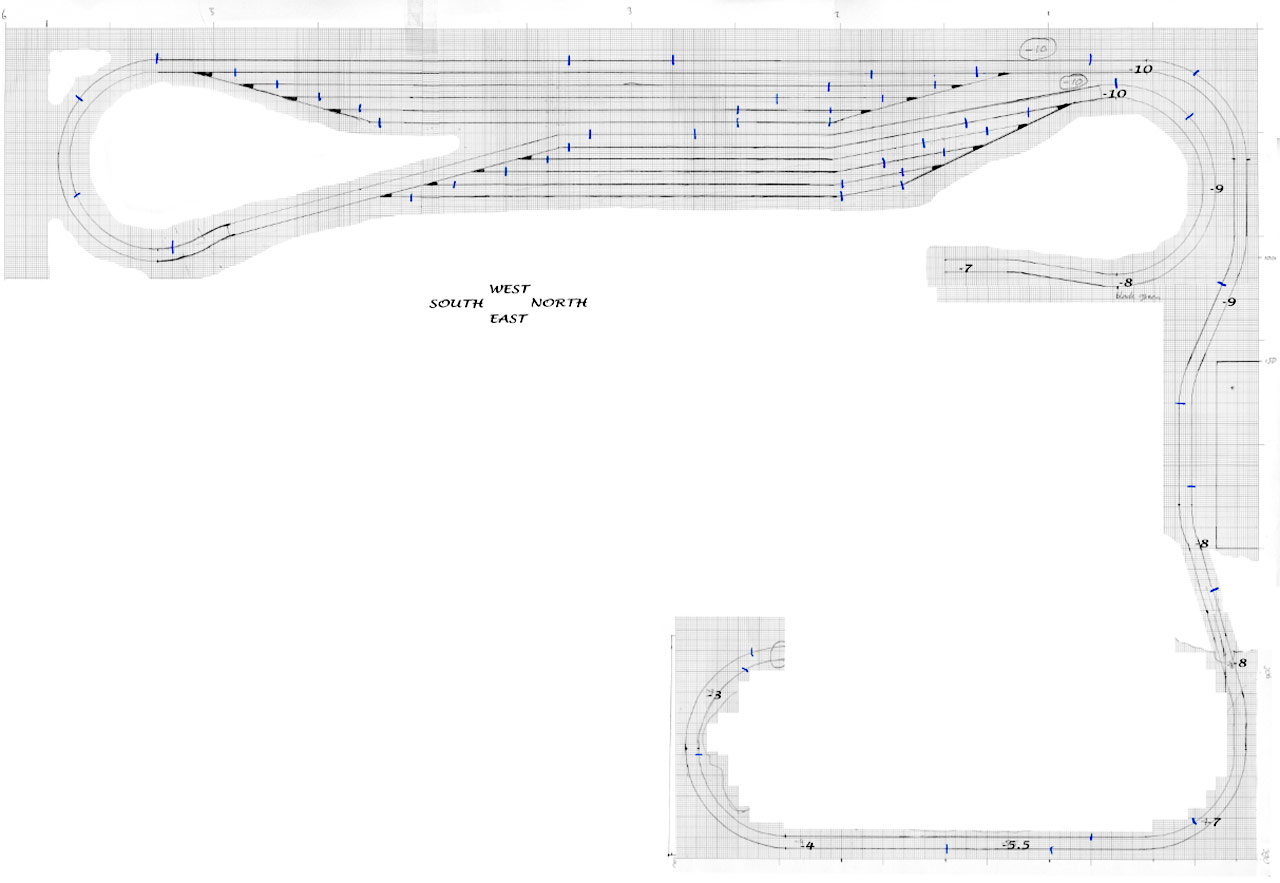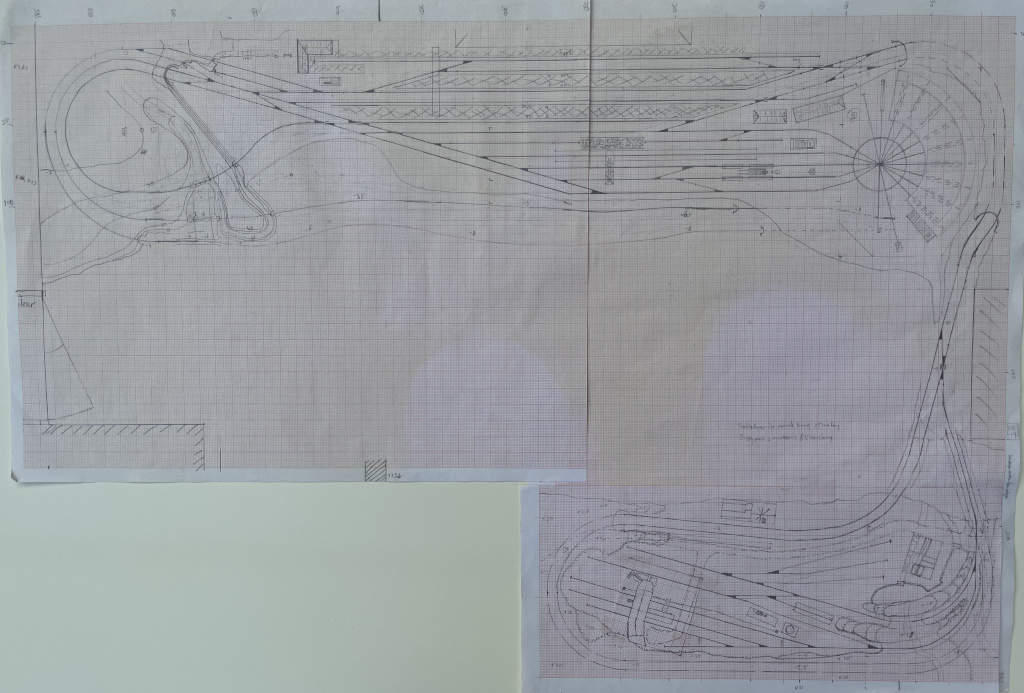The track plan
Version 3

Starts to look like a feasible plan, but there is room for improvement. The panorama section looks boringly strait and there are issues with the return loop. It only works one way and does not support long trains.
Version 6

Version 6 of the track plan.
Changes have been made to the reverse loop and an extra connection has been made between the two mainline tracks to allow crossing on the south from inner to outer track.
The panorama section has been changed. The tracks of the main line are now on a different level, a tunnel has been added for the high track and both tracks have a bridge to cross White Water. The reverse loop has a gallery to allow White Water to run above the track and fall down on the front.
Names have been added, and relative track heights.
The wood processing area at Mesa Forest has been redesigned. Treetopple Lumber Company has its own sawmill and three tracks for handeling transport of trees and wood products. The locomotive shed has been moved to the middle for easy access to coal.
And last but not least, a shadow station has been added.
Shadow station

The shadow station is designed to facilitate trains of two meter long. The idea is to have it operate automatically with an option to manually intervene.
You can also see the lower level tracks which are out of sight, as is the shadow station.
Version 8

Version 8 of the track plan.
Changes have been made to the reverse loop again. Passenger trains can now go through the reverse loop and end up along the platform. A second connection has been made just south of the reverse loop connection to allow shunting movements without using the main line track.
A fase one shadow station has been designed for a smaller room size to allow trains to run on the main line while Mesa Forest as well as the loc yard are being constructed. The main line station and the village on the hill will be constructed in fase two where I hope to extend the room into another part of the attic (if I ever get that far).
Hope & Loos Railway Company